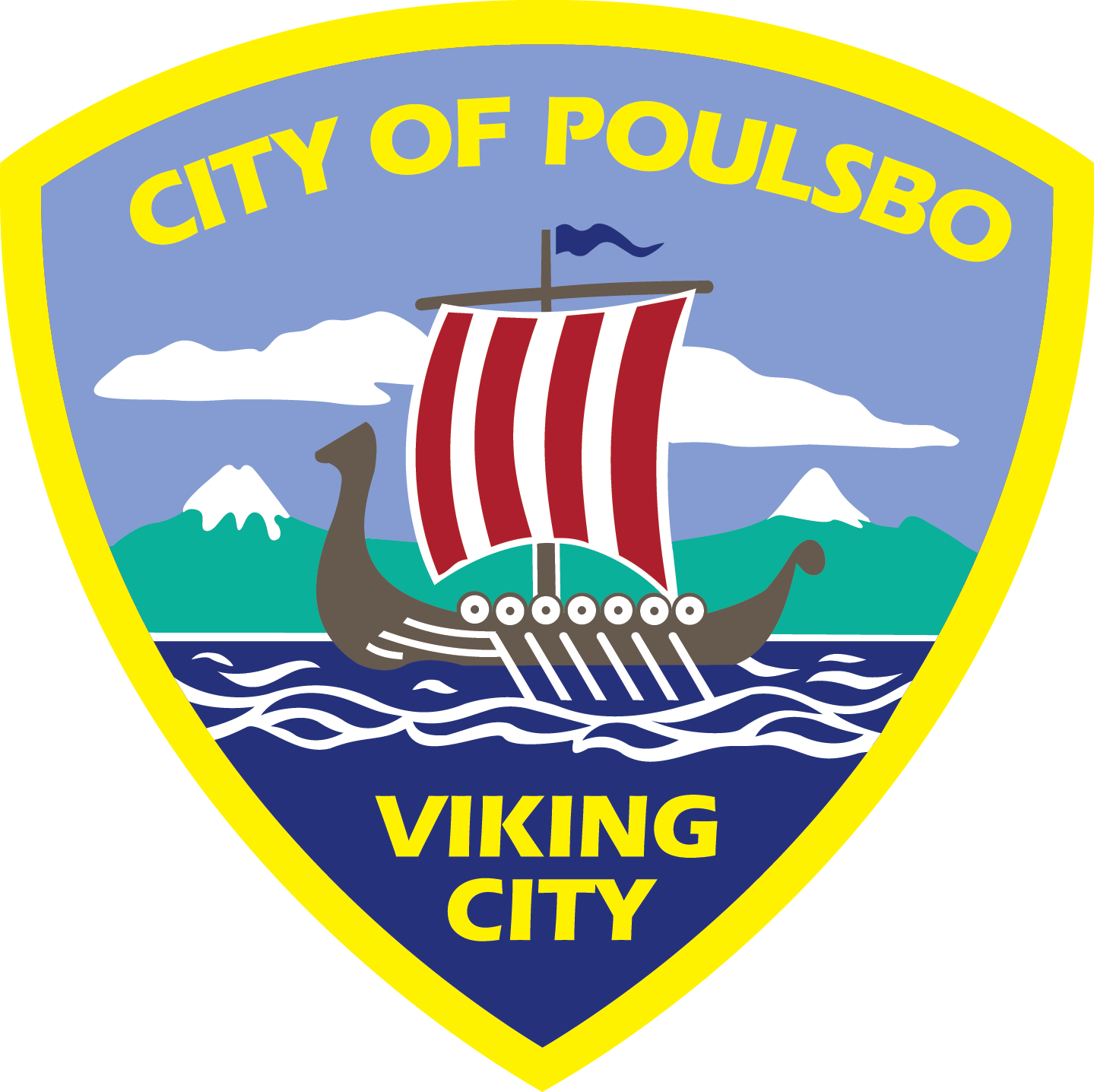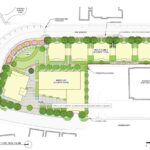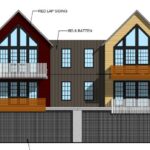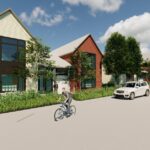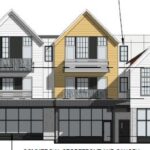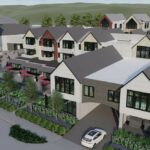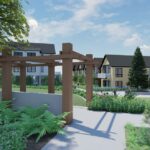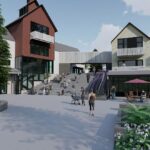Poulsbo Place Division 8
City Council Public Hearing – March 17, 2021 – Notice of City Council Public Hearing – (link for attendance information)
Staff Report and Exhibits
- Planning Commission Staff Report and Exhibits
- Exhibit A: Site Plan Application Form
- Exhibit B: Master Plan Application Form
- Exhibit C: Community Meeting Public Comments and Response
- Exhibit D: Site Plan, Elevations, Landscaping, Parking, Lighting
- Exhibit E: Traffic Impact Analysis
- Exhibit F: Site Distance Analysis
- Exhibit G: Geotechnical Report
- Exhibit H: Preliminary Storm Drainage Report
- Exhibit I: Storm Tech Memo
- Exhibit J: Notice of Application w/Optional DNS Materials
- Exhibit K: SEPA Checklist
- Exhibit L: SEPA MDNS Materials
- Exhibit M: Notice of Application Public Comment Letters and Applicant Response
- Exhibit N: Engineering Staff Report
- Exhibit O: Poulsbo Place Master Plan
- Exhibit P: 1994 Zoning Ordinance
- Exhibit Q: Planning Commission Public Meeting Materials
- Exhibit R: Planning Commission Public Comments
- Exhibit S: Draft Planning Commission Meeting Minutes
- Exhibit T: Planning Commission Findings of Fact
- Exhibit U: City Council Public Hearing Notice Materials
- Exhibit V: Public Comments for City Council
- Exhibit W: Public Comments for City Council Public Hearing Received 11-17 March 2021
Poulsbo Place Redevelopment Master Plan (PPRMP)
The Poulsbo Place Division 8 proposal is the last phase of development for the PPRMP that was approved by the City Council on January 24, 1996.
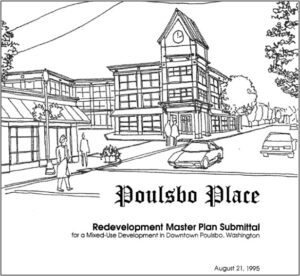
The PPRMP was proposed as a mixed-use concept incorporating commercial and residential components on the 31.7-acre site. The site plan incorporates the commercial components in the southern portion of the site to enhance a natural relationship with the city center and incorporates the residential component to the north to transition to existing residential development. The site components included office, retail, hotel/conference center, community entertainment, and a maximum of 360 residential units consisting of single units, duplex, triplex and multi-family buildings. The PPRMP has been implemented through the permit approval and development of the existing 292 residential units. This proposal will add 49 additional units to complete the build out of the PPRMP. This means that 19 of the planned for and approved residential units will not be developed.
The PPRMP has been amended on three occasions since original adoption in 1999, 2002, and 2005. The 2020 amendment to the PPRMP is summarized in the Zoning Summary and Site Plan Review Revision Narrative provided by the applicant and the PPRMP with proposed amendments developed by staff. A brief description of the amendments includes the following:
- Extend PPRMP validity 5 years, until January 24, 2026.
- Allow mixed-use within commercial zone (allow residential use)
- Include residential development standards as part of commercial proposal
- Lot Coverage: Increase C-1 lot coverage from 50% to 60%
- Landscape Buffer between Commercial and Residential High zones: eliminate 20’ requirement between sites uses
- Residential High Zone rear yard setback reduced to 10’ from 15’
- Open Space reduced to 15% from 20% (due to open space calculations not including setback areas in the 1994 Zoning Ordinance)
- Definition of “building lot coverage” to be the same as the current Zoning Ordinance
Project Narrative – Division 8 Proposal
Site Plan Review Narrative as provided by the applicant as part of the Project Narrative:
PROJECT DESCRIPTION
The proposed project will complete the last phase of Poulsbo Place, originally envisioned as a mixed-use neighborhood adjoining downtown. The site, comprised of two different land use designations, is designed as one integrated site plan combining the lower mixed-use building with multi-family buildings on the upper portion of the sloping site. Each frontage is designed to support existing character and use patterns, and to ensure complementary aesthetic to both the previously completed phases and the surrounding context. The architecture is meant to evoke aspects of traditional Nordic design (aka Bergen merchant houses).
The program includes 5,000sf of retail oriented to Jensen Way and the existing mixed-use buildings across the street. The mixed-use building will have 29 residential units above below grade parking. The upper site will have 5 multi-family buildings, each containing 4 residential units above structured parking. These buildings will define two main outdoor spaces; the lower retail plaza, and the upper community park. Total units proposed for the mixed-use building and multi-family portions is 29 residential units, which is within the PPRMP density allowance and is 19 residential units below the total 360 residential units approved by City Council.
NEIGHBORHOOD SCALE
Consistent with the original master plan objectives, the project is designed to reflect the Scandinavian heritage of Poulsbo. The overall effect is to create a ‘village feel” with a variety of building forms. The design approach was inspired by the merchant houses in Bergen Norway with their brightly colored facades. The integration of public spaces, outdoor stairways, storefronts and covered sidewalks will bring a more urban character consistent with Old Town.
The site is located where Old Town meets the Poulsbo Place neighborhood. Thus, the site design responds to the commercial scale of Old Town while incorporating residentially scaled forms (pattern of linked gable roof forms). The applicant understands that the character of these two areas isn’t the same but should feel integrated.
The mixed-use portion of the project is located within the lower commercially zoned (C-1) portion of the site. The upper residentially zoned (RH) portion of the site, the residential buildings along Third Street, are designed as (5) separate buildings (each containing 4 units) which will provide a view shed between the buildings and provide a stronger residential scale overall. These forms are also differentiated by color and material. Materials include painted horizontal siding, vertical window patterns and trim.
PUBLIC OPEN SPACES
The project is designed to support vibrant community activity within several public outdoor spaces. These spaces include the main public plaza fronting Jensen, the more intimate corner plaza, and the upper community park. A grand staircase at the base of the tower connects the retail plaza to the upper park along an internal pedestrian thoroughfare. These outdoor spaces are intended to serve the broader neighborhood and encourage people to take “short cuts” through the site.
PARKING
The residential parking is located below the buildings to minimize the intrusive effects of surface parking on the neighborhood. At present there are 19 on street parking spaces along the perimeter of the site (Jensen & Sunset). Project will add (11) on-street spaces along Sunset. The project will use 11 on-street spaces towards the meeting the project requirement, leaving 19 for public use. The project will not decrease the existing supply of on street spaces.
TRAFFIC CALMING
Project proposes adding pedestrian crossing along Sunset Street (location to be confirmed with engineering staff). Crossing will serve to connect Sundial Park with proposed on-site park. The Third Avenue ROW design will reflect continuation of recently improvements between Iverson and Moe with on-street parking and potential for curb bulbs.
- Site Plan Proposal
- Residential Elevation from 3rd
- 3rd Ave Residences – Rendering
- Mixed Use Building Elevation
- View from Jensen Way – Rendering
- Pergola @ Community Park – Rendering
- Grand Steps @ Lower Plaza – Rendering
Project Timeline
Neighborhood Meetings:
- Community Meetings conducted by applicant: October 18, 2018, October 25, 2018, and November 29, 2018
- Neighborhood Meeting: February 21, 2019
Pre-Application Conference Meetings:
Application Submittal:
- Counter Complete: June 3, 2020
- Technically Complete: October 5, 2020
- Notice of Application with Optional SEPA Review: October 23, 2020
- Public Comment Closed on November 6, 2020
- SEPA Checklist Reviewed
Review/Approval Process:
- Staff Report issued February 16, 2021, (7 calendar days prior to the Planning Commission Public Meeting) Link to Staff Report and Exhibits
- Planning Commission Public Meeting (recommendation forward to City Council) – Link to video from February 23, 2021
- City Council Public Hearing (City Council is the review authority) – March 17, 2021 – Presentation starts at minute mark 38:07
- Notice of Decision Issued March 17, 2021 (See public noticing documents below)
Public Noticing Documents
- Notice of Application w/ Optional SEPA – Public Comment Closes November 6, 2020
- SEPA Threshold Determination – MDNS issued February 8, 2021
- Notice of Planning Commission Meeting – February 23, 2021
- Notice of City Council Public Hearing – March 17, 2021
- Notice of Decision – March 17, 2021
Staff Contact
Marla Powers | mpowers@cityofpoulsbo.com | 360.394.9737
