Land Use Applications Currently Under Review
Dauntless Townhomes
Project File Number: P-02-06-26-01 (to view project submittals, scroll to “permit submittals” and “view notes”)
Location: Parcel 102601-1-042-2001
Permit Type: Conditional Use Permit, Unit Lot Subdivision, Site Plan Review, Desgn Review | Type III
Current Process Step: Counter complete 2/13/26, under review.
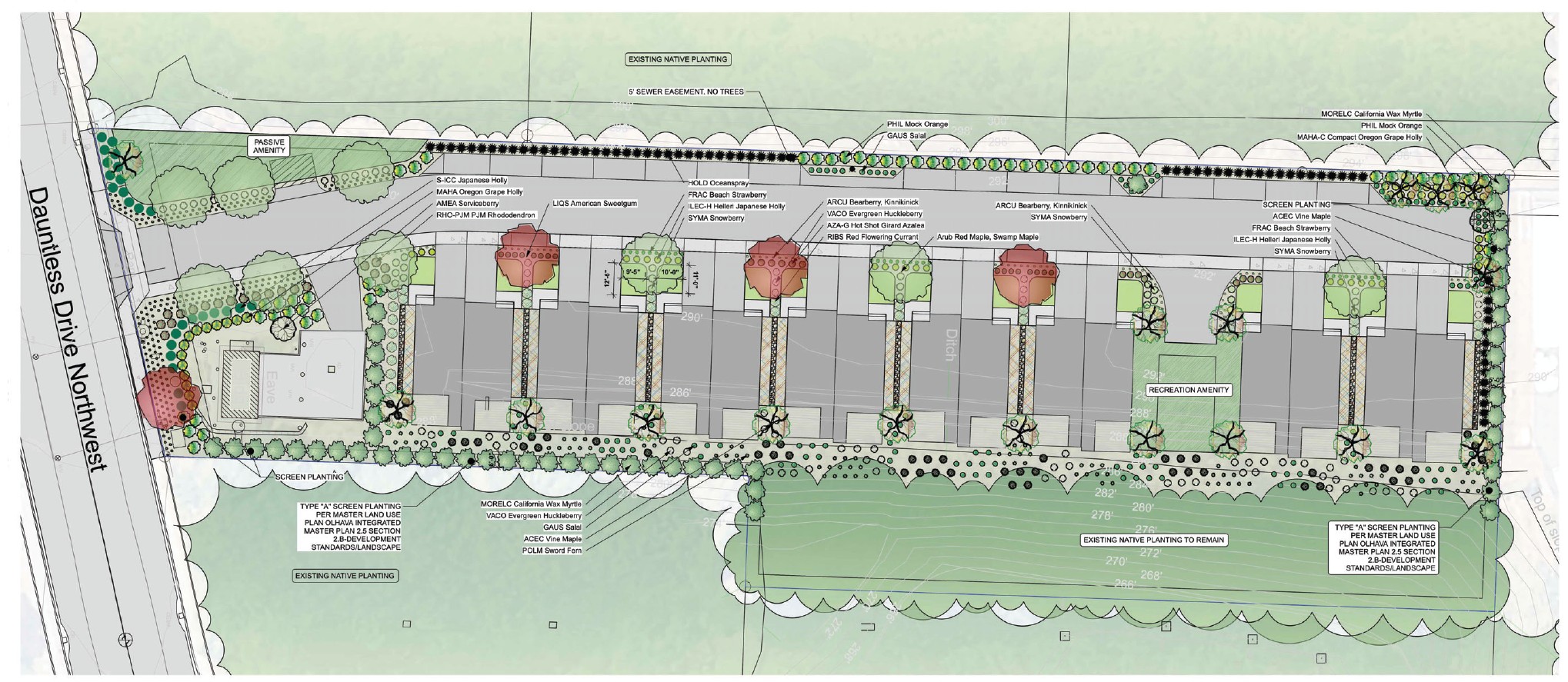
Viking Commercial Center
Project File Number: P-01-27-26-01 (to view project submittals, scroll to “permit submittals” and “view notes”)
Location: Parcel 152601-4-023-2003
Permit Type: Binding Site Plan and SEPA | Type II
Current Process Step: Notice of Application w ODNS issued 2/26/26.
Kitsap Gastro and Liver Clinic
Project File Number: P-12-30-25-01 (to view project submittals, scroll to “permit submittals” and “view notes”)
Location: Parcel 102601-2-057-2001
Permit Type: Site Plan and Design Review, and SEPA | Type II
Current Process Step: Revisions requested 2/8/26.
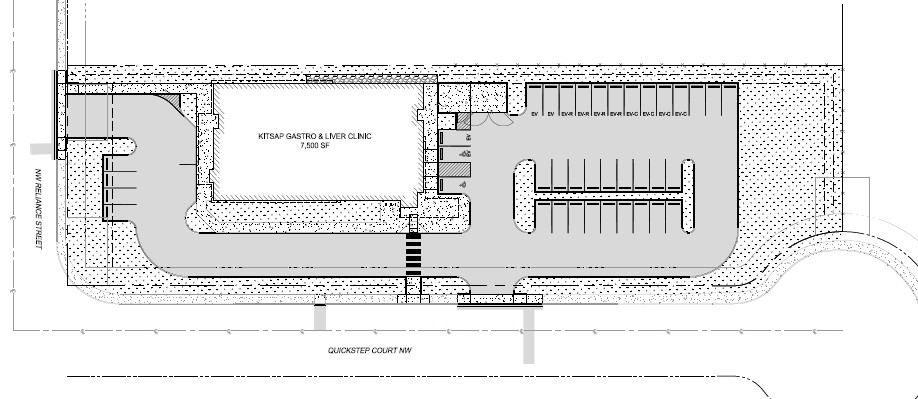
Cedar View at Glenwood Preliminary Plat and PRD
Quick Facts Handout (updated throughout the project)
Project File Number: P-11-04-25-02 (to view project submittals, scroll to “permit submittals” and “view notes”)
Location: Parcels 102601-2-017-2000 and 102601-2-018-2009
Permit Type: Preliminary Subdivision/Planned Residential Development/SEPA | Type III
Current Process Step: Notice of Application sent 12/23/25. Comments due 01/09/26. Revisions requested 1/5/26.
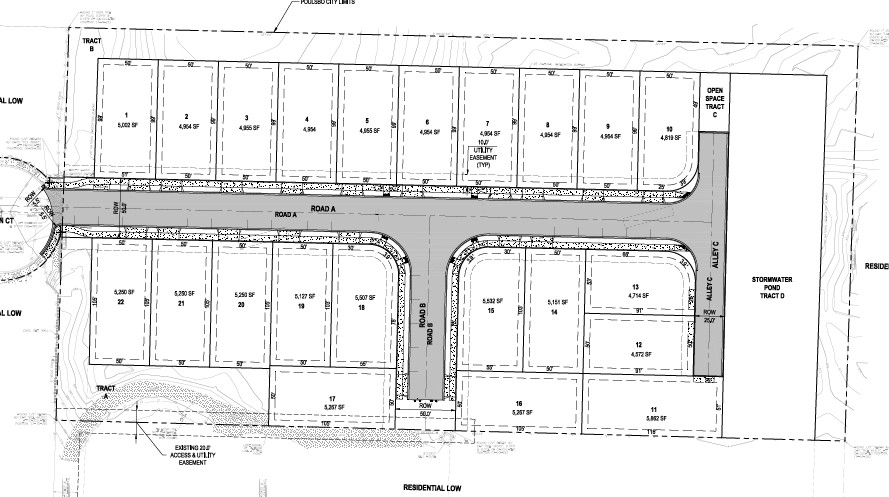
Noll Pointe Preliminary Plat and PRD
Quick Facts Handout (updated throughout the project)
Project File Number: P-09-10-25-01 (to view project submittals, scroll to “permit submittals” and “view notes”)
Location: Parcel 132601-1-018-2008
Permit Type: Preliminary Subdivision/Planned Residential Development/Critical Areas Review/SEPA | Type III
Current Process Step: Request for Revisions sent 12/3/25.
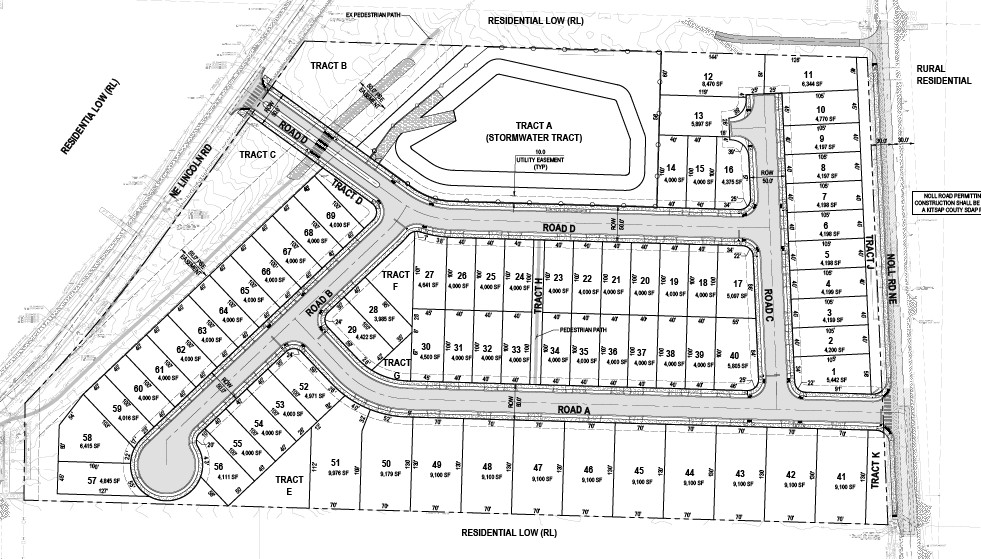
Pinnacle at Liberty Bay Preliminary Plat and PRD
Quick Facts Handout (updated throughout the project)
Project File Number: P-06-20-25-03 (to view project submittals, scroll to “permit submittals” and “view notes” or visit the project website here)
Location: Parcels 242601-3-005-2006, 232601-4-001-2009, 242601-3-003-2008, 242601-3-018-2001, 242601-3-019-2000
Permit Type: Preliminary Subdivision/Planned Residential Development/Critical Areas Review/SEPA | Type III
Current Process Step: Request for Revisions sent 12/31/25.
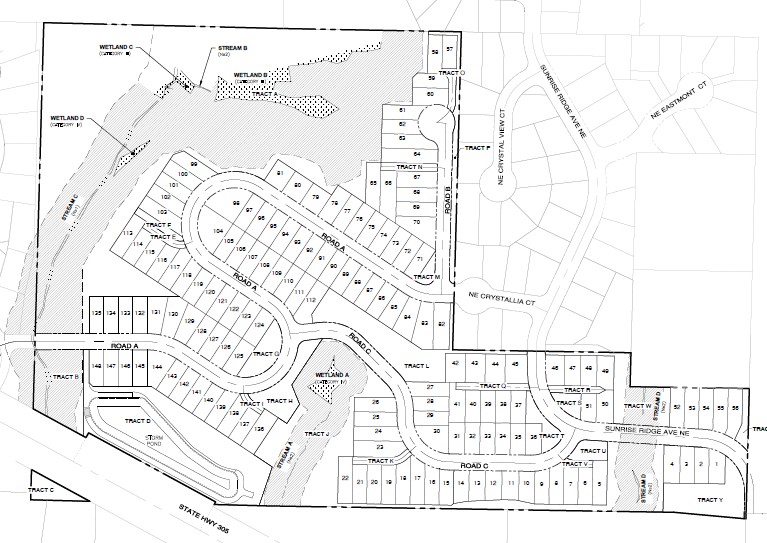
Notes/FYI:
- To access project files, including public notices, go to the online permit center and enter the complete file number for the project (as identified in the tables below).
- The City of Poulsbo has a three-step development review process: 1) Land Use Review, 2) Tree Cutting and Clearing/Grading, 3) Building Permit. For questions about Grading permits, see the Engineering Department. For questions about Building Permits, see the Building Department.
Projects Currently Under Construction
| Project Name | File No. | Project Location | Application Type |
|---|---|---|---|
| College Mercantile | P-03-18-21-01 | NW Reliance St | Site Plan Review |
| Olympic Overlook | P-07-15-24-01 | NE Laurie Vei Loop | Preliminary Plat |
| AKTIV | P-12-21-23-01 | SR 305 and Harrison | Site Plan Review |
| 4th Ave Apartments | P-11-29-21-01 | 4th Ave NE | Site Plan Review |
| Plateau at Liberty Bay | P–12-06-22-02 | Viking Ave South | Planned Residential Development/Plat |
| Westry Village | P-12-22-21-01 | College Marketplace | Site Plan Review |
| Liberty View Estates (Johnson Ridge) | P-08-02-19-01 | Johnson Road NE | PRD |
| Liberty Landing | P-11-19-18-01 | Hamilton Ct NE | Preliminary Plat |
| Lincoln Cottages | P-12-16-21-01 | NE Lincoln Rd | PRD |
| Oslo Bay Apartments | P-12-05-19-01 | SR 305/Bond/Viking | Site Plan Review |
| Winslow Ridge | P-02-26-21-02 | Rhododendron Ln | PRD |
| Vanaheimr | P-05-18-17-02 | NE Hostmark St | Site Plan Review |
Notes/FYI:
- To view project submittals, after you click on the link above, scroll to “permit submittals” and “view notes.”
- Projects under construction for site work (grading, stormwater vaults, installation of sewer lines, etc.) are managed by the Engineering Department. Please contact them for questions or concerns.
- Projects under construction for buildings (vertical construction) are managed by the Building Department. Please contact them for questions or concerns.
Approved Projects, Not Yet Under Construction
| Project Name | File No. | Project Location | Application Type |
|---|---|---|---|
| Integrity Warehouse | P-09-30-25-01 | Viking Ave | Site Plan Review |
| Valvoline | P-06-26-25-01 | Olhava Way NW | Site Plan Review |
| Sandstone Ridge | P-10-01-24-01 | Noll Rd | Preliminary Plat |
| Audrey Estates | P-11-10-22-01 | Johnson Parkway | Preliminary Plat |
| Fernwood II | P-10-28-19-02 | 10th Avenue NE | Site Plan Review |
| Epperson Short Plat | P-09-25-24-02 | Fjord Dr. NE | Short Plat |
| McCarry Buildings | P-03-25-22-01 | Reliance St/Quickstep Ct | Site Plan Review |
| Musick Townhomes | P-12-09-21-01 | Viking Ave NE | Site Plan Review |
| Torval Townhomes | P-02-26-20-01 | Torval Canyon/1st Ave | Site Plan Review |
Notes/FYI:
- To view project submittals, after you click on the link above, scroll to “permit submittals” and “view notes.”
