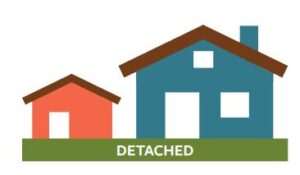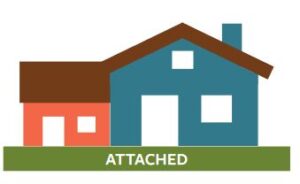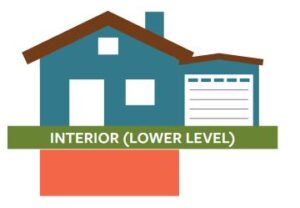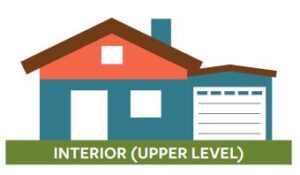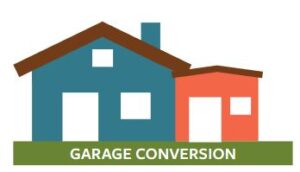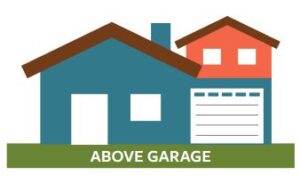Accessory Dwelling Units
The Basics
What is an Accessory Dwelling Unit?
An accessory dwelling unit (ADU) is an additional, smaller dwelling unit on a lot with, or in, an existing home. These units are intended to facilitate land efficiency, encourage affordable housing options, and provide a range of choices of housing types in the city’s residential districts. The ADU is intended to be subordinate in size, location and function to the primary residential unit. An ADU is commonly referred to as a ‘mother-in-law’ apartment or ‘granny flat.’
Types of ADUs
Where is an ADU allowed?
An ADU can be located on residentially zoned property that has an existing single-family residence.
How is a Guest House Different?
Per the Poulsbo Municipal Code (PMC), a Guest House is a detached accessory building designed, constructed and used for the purpose of providing temporary living accommodations for guests, or for members of the same household as that occupying the main structure, and containing no kitchen or kitchen facilities. One guest house may be permitted on a residential zoned lot, limited to 800 square feet in size and 25 feet in height.
Benefits of an ADU
- Can provide a source of income for homeowners;
- Allows homeowners the flexibility to create a home to share with family members and others;
- Offers an opportunity for multi-generational living, allowing seniors to age in place as they require more care;
- May provide affordable and additional housing opportunities within existing neighborhoods; and
- A cost-effective way to provide additional housing, by potentially eliminating the cost of purchasing land, installing or building major new infrastructure, or creating new structured parking.
Current Code Allowances
Per PMC 18.70.070 A
- Number: Two accessory dwelling units are permitted on all lots that are located in residential zoning districts in the following configurations:
- One attached accessory dwelling unit and one detached accessory dwelling unit;
- Two attached accessory dwelling units; or
- Two detached accessory dwelling units, which may be comprised of either one or two detached structures.
- Development Standards. The ADU shall meet all zoning requirements, including height, lot coverage, and setbacks.
- Size: No more than 1,000 square feet; excluding garages, storage areas less than 5 feet in height, and porches and covered decks. If the accessory unit is completely located on a ground floor or basement of the principal unit, the ADU may be increased in size to efficiently use all floor area, so long as all other standards set forth in this section are met.
- Height: A detached ADU shall be limited to 25 feet in height. An attached ADU shall not exceed 35 feet in height.
- Parking: One (additional) off-street parking space provided for each ADU, unless located within one-half mile walking distance of a major transit stop.
- Design: If located in a subdivision where a Planned Residential Development (PRD) was approved, a detached accessory dwelling unit shall be consistent in design and appearance with the principal unit.
- Short Term Rental: May not be used as a short-term rental and must be rented for a minimum of ninety days or more (note: the City of Poulsbo does not regulate short term rentals).
- RVs: Recreational vehicles shall not be considered an ADU.
- Conversion of Existing Structures: An existing structure that does not comply with certain development standards of code may be permitted provided that the requirements in section 18.70.070 item A. 4. are met.
Permitting Process
ADU’s are permitted through a Building Permit with the Building Department and reviewed by the Planning Department.
- Fees: Check with the Building Department for current Building permit fees.
- Building Permit: The applicant is required to apply for a building permit.
Helpful Links
Questions? Email the PED Department at plan&econ@cityofpoulsbo.com

